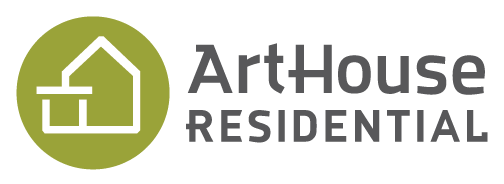ELM



ELM
$600.00
Type: Garage
Bedrooms: 0
Baths: 1
Areas
Main Parking Area: 588 Sq Ft
Second Floor: 140 Sq Ft
Width: 25’-0”
Depth: 24’-6”
Quantity:
Included in each set of drawings:
Title Page
Foundation Plan
Basement (if applicable), Main, and Second Floor Plans
Roof Plan
Exterior Elevations
Building Sections
Construction Details
Electrical Plans
Arthouse is available to provide additional drawings, ie: site plan, cabinetry designs, interior elevations etc. upon request at an hourly fee.
Any required structural or mechanical engineering is not included. Plot plans and grading plans are not included. Please reach out if you need assistance obtaining these additional documents.
