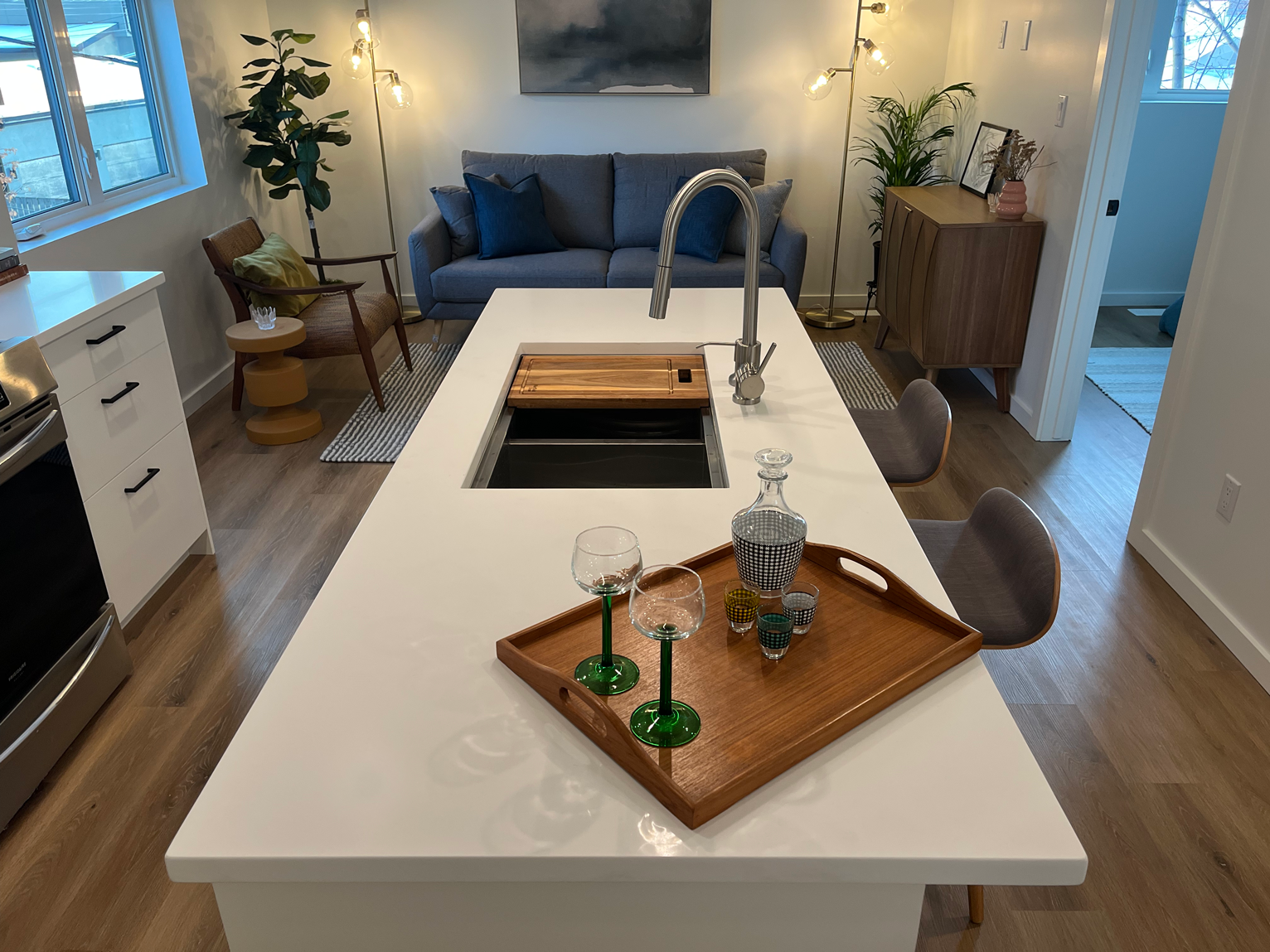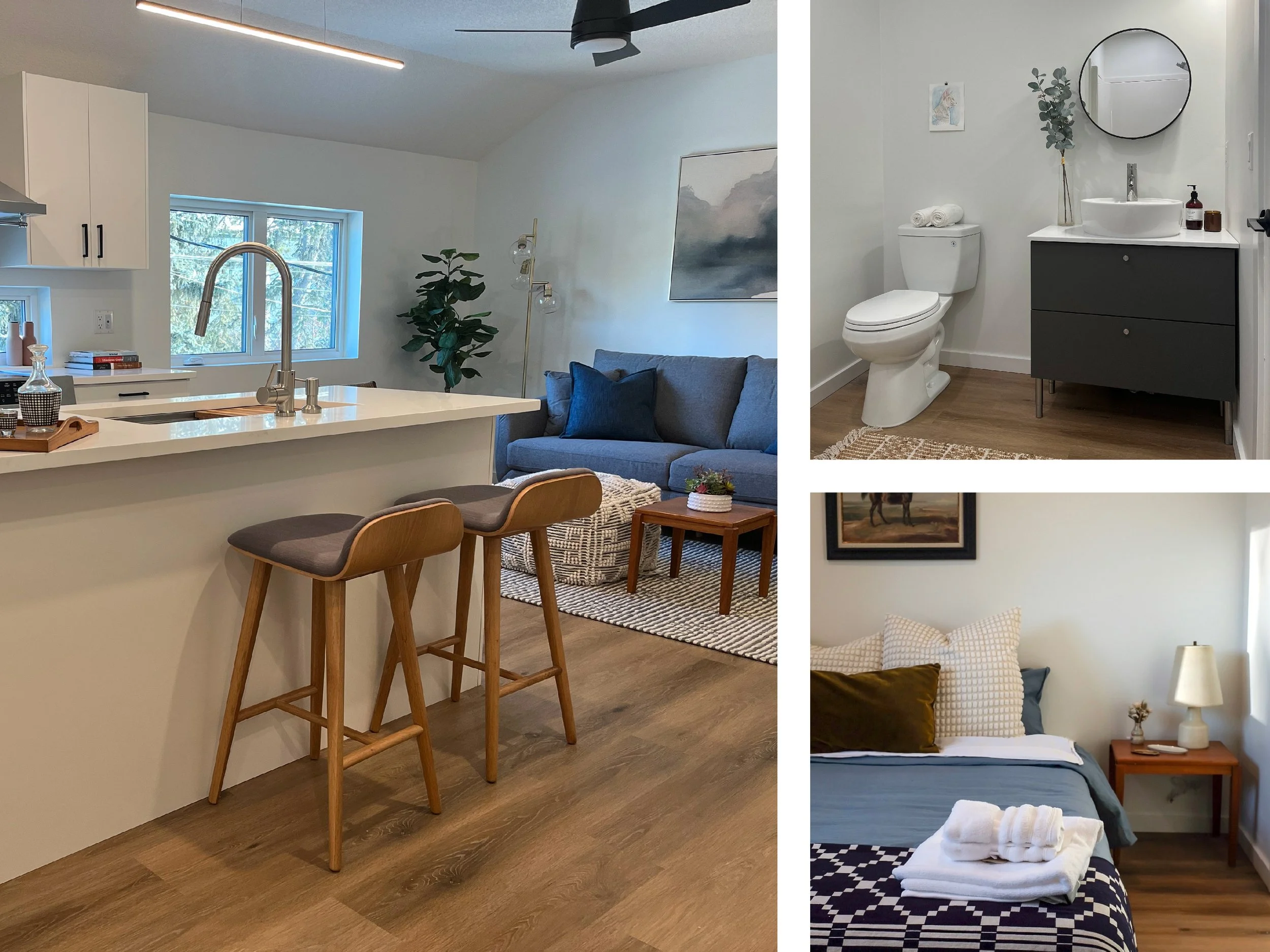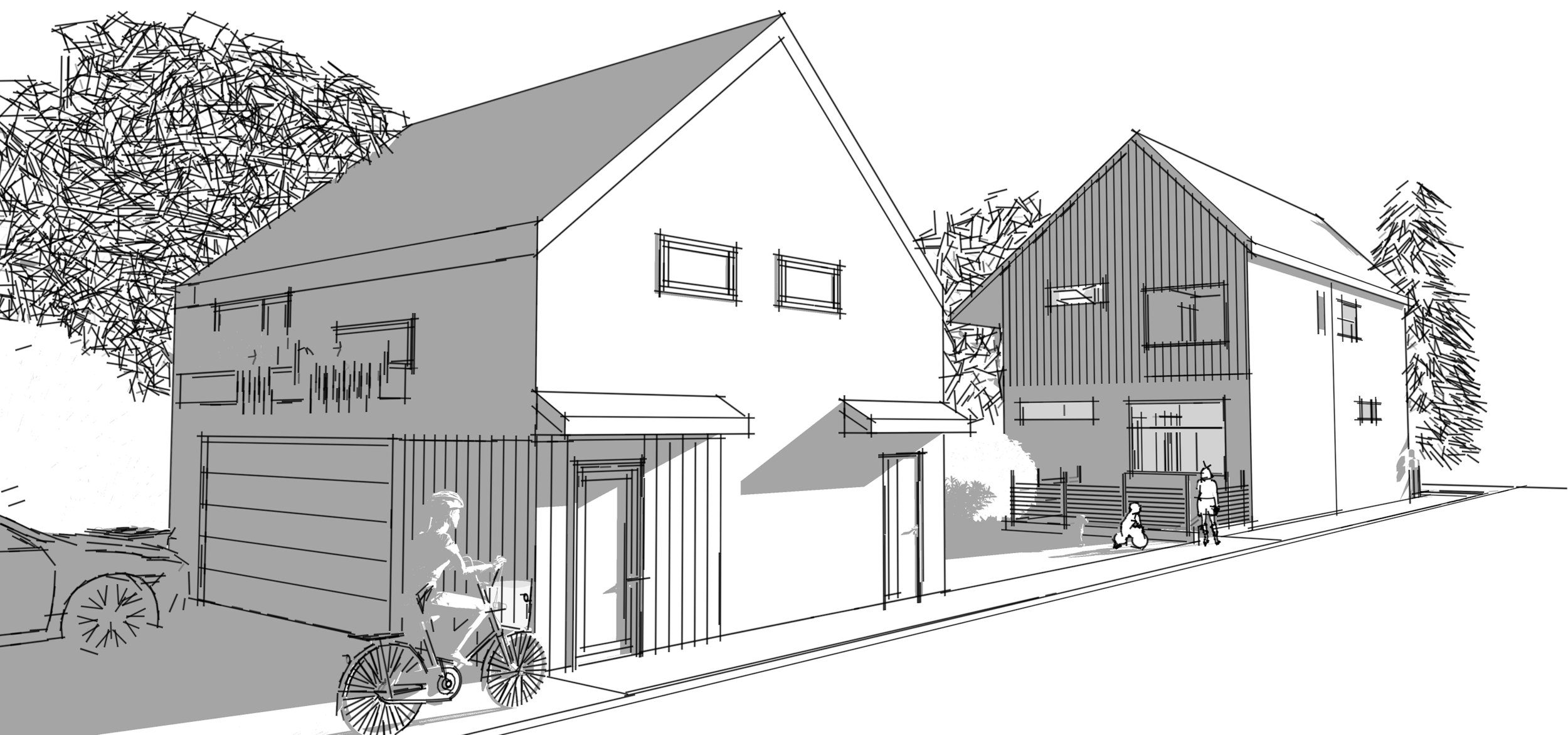The suite life: The unexpected perks of building a garden suite
How backyard housing adds flexibility, value, and meaning to city-living
What comes to mind when you hear the words “garden suite?” The romantics among us may conjure up a charming, sun-drenched cottage tucked amongst blooming trellises. The pragmatists probably picture something else altogether—maybe a drafty apartment built haphazardly atop a garage.
But what if we told you that the first image isn’t so far-fetched? Here in Edmonton, many of us don’t quite know what to make of garden suites because they’re not all that common in our prairie city…but that’s changing fast, explains Danielle Soneff.
“We’re in a housing crisis. We’re in a climate crisis. Adding more housing in core neighbourhoods addresses both those problems,” says Danielle, ArtHouse Residential’s brand manager and a master’s student in human geography at the University of Alberta. “Cities that have had affordability challenges for longer are used to secondary suites. They’re used to making the most of what they have. It’s starting to be a conversation for us here.”
Secondary suites in Edmonton
Part of that conversation is busting myths around what a garden suite really is—starting with the term itself. Garden suites are also often referred to as backyard housing, secondary suites, carriage houses, garage suites, or even accessory dwelling units. You can pick your preferred term—under the City of Edmonton’s zoning bylaw, they all mean the same thing: a single or two-storey structure built in the backyard of a detached or semi-detached home.
As builders specializing in custom infill, the folks at ArtHouse create secondary suites that not only combine purposeful design and elite craftsmanship, but meet the homeowner’s unique needs, goals, and lifestyle.
ArtHouse believes every garden suite should be built with intention—after all, they’re part of your backyard. “We know everyone needs privacy and their own space,” says Danielle.
“Developing another unit on your property doesn’t mean you’re getting a worse lifestyle. There’s actually more benefits than there are drawbacks.”
Inside a garden suite
By definition, backyard housing must include all the necessities of a home—that means a kitchen, bathroom, bedroom, and living space. Many secondary suites are attached to a garage or parking spot, while others are designed for living only.
Regardless of the format, ArtHouse thoughtfully crafts their garden suites to ensure residents can really build a life there. “When people walk into one of our suites they’re always surprised at how much it feels like a real home. Even if it’s above a garage, the suite has all of the comfortable, warm aspects of a home,” says Danielle.
ArtHouse achieves this cozy vision by focusing on thoughtful layouts and quality finishes, explains Jesse Soneff, the builder’s project manager. Regardless of the space, ArtHouse never sacrifices beauty or functionality—for both the main homeowner and residents of the suite. For example, ArtHouse recently built a custom garden suite with bike and car parking on the lower level for the homeowner’s use and a light-filled second-floor apartment with an entrance totally separate from the garage.
Building backyard housing
Designing a functional secondary suite starts long before the shovel meets earth. For ArtHouse, it’s about much more than finding a quiet corner of the yard. They examine the entire property, taking into account everything from landscaping to entrance and exit points to how the sun will reach future windows.
“It’s not just plug-and-play for us. Our work is crafted to situational contexts. There’s an art to creating separate spaces that are comfortable for the current occupants and anyone living in the backyard house,” says Danielle.
Backyard homes should actually enhance the lifestyle of both the homeowners and the suite residents, she adds. While part of that lifestyle is ensuring both groups have privacy, it’s also about including shared social spaces that actually boost overall well-being. For example, ArtHouse will creatively build in privacy by adding subtle wooden walls or placing the deck as a natural visual block, while also purposefully including spaces where neighbours can choose to connect—like a shared fire pit, garden, or sauna.
“When garage suites really hit their stride, they elevate the use of the whole property—especially the yard,” says Jesse.
Moving in and sharing space
On first mention, you might not think a garden suite is right for you. But ArtHouse is noticing Edmontonians of all life stages starting to build them. “The main thing these suites achieve is a huge amount of flexibility because you can use them for so many different things,” says Jesse.
For example, garden suites are great for families looking for multigenerational living. You might be empty nesters with aging parents who still need some independence…or a millennial couple building your dream home now, but wanting to invest in a place for your kids to live in when they reach university age.
Or, if you’re looking for extra income, you could rent out your secondary suite as a short-term vacation home or long-term lease. You might just like the suite so much you move into it yourself, says Jesse. “We had clients who wanted to build a garage suite so that when they retired, they could rent out their main home, live in the smaller suite and travel the world.”
Regardless of how you plan to use it, garden suites help ensure your property will continue to work for you long into the future, providing flexibility for different uses and residents through the decades.
“Your life circumstances might change, and you want your home to be as adaptable as possible to accommodate that,” says Danielle. “Most of us plan to live on our property for a long time. This way, if something changes, you don’t have to give up those networks you’ve built.”
Having a garden suite in your back(yard) pocket can help you stay in your home longer. For example, if your senior parent gets sick or your adult child and grandkids move back to the city, you have space for them—and, you get to stay in the community where you know the best bike lanes, coziest coffee shops, and closest pickleball courts.
“People used to buy starter homes and move if their family grew,” says Danielle. “That’s just not how it is anymore. People want a forever home. Backyard housing is about using what you have more efficiently.”
Crunching the numbers
Custom housing isn’t cheap, and adding a garden suite certainly comes at a cost that homeowners sometimes don’t expect. But if you’re planning on buying any kind of secondary property, whether it’s for your parents, young adults or rental income, a garage suite might just be the way to go.
Often, a condo is the first option that comes to mind in these cases, says Jesse. And while the upfront cost may be less, condos come with monthly fees, unknown neighbours, and inconvenient maintenance trips. Secondary suites avoid those costly headaches and are just steps away if the renter calls for a repair.
And there are savings to be had even if you don’t rent out your garden suite. Last year, the federal government introduced a new tax credit for those building a secondary unit that allows a senior aged 65 or older or an adult with a disability to live on the same property as a family member. The Multigenerational Home Renovation Tax Credit allows homeowners to claim 15 percent of their qualifying renovation costs up to $50,000.
Setting up for sustainability
Aside from any financial perks, garden suites are also a forward-looking environmental choice. As a type of infill housing, they allow more residents to live on a smaller geographic footprint. “More people can share a piece of land that only traditionally housed one family,” says Danielle.
Garden suites also qualify as “missing middle” housing—residential buildings in the “middle” between traditional family homes and highrises that are “missing” from many North American cities. Check out our article on the “missing middle” to learn more about how this housing type can help address both the affordability and environmental concerns so top of mind for homeowners.
This garage suite design shows a backyard stoop, one example of a ‘collision place’ where people of any age, race, gender, or life stage can connect. These areas allow you to naturally bump into others and gain the intangible benefits of social belonging.
Leaning into the lifestyle
At the end of the day, it’s natural to wonder if adding a secondary suite in your backyard will affect your lifestyle. Turns out, it should change the way you live—for the better.
ArtHouse believes all homes should facilitate spaces for social connection (yes, even for you introverts). “There’s studies that show if you have repeated small interactions with people, it supports your social well-being and mental health. It doesn’t have to be deep conversations, just momentary chats,” says Danielle. “It helps you feel like a part of a community, and that’s something we’ve lost drastically.”
She goes on to explain that current infrastructure isolates us from these moments of “social snacking”—quick interactions that give us a sense of belonging. Edmonton doesn’t have many “third spaces,” an additional spot beyond work or home where you can easily socialize.
“With our home designs, we try to create micro-third spaces—‘collision places,’ I like to call them. Places where people of any age, race, gender, or life stage can connect,” says Danielle.
So whether it’s a vegetable garden, backyard stoop, or shared bike parking, these areas allow you to naturally bump into others and gain the intangible benefits of social belonging.
Whoever ends up in your garden suite—be it aging parents, university-age kids or vacationers—your ArtHouse backyard home will help craft real connections that allow you and your neighbours to feel even more at home.
“We’re helping facilitate a basic human need,” says Danielle. “Relationships are what make living in a city, in a community, worthwhile.”
Curious about building a secondary suite on your property?
Let’s grab a coffee! Reach out to book a free consultation.




